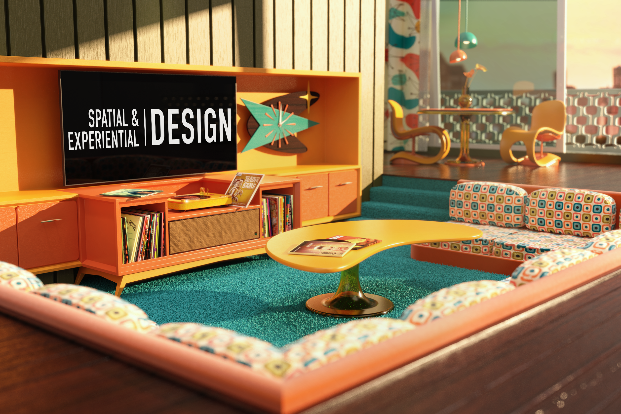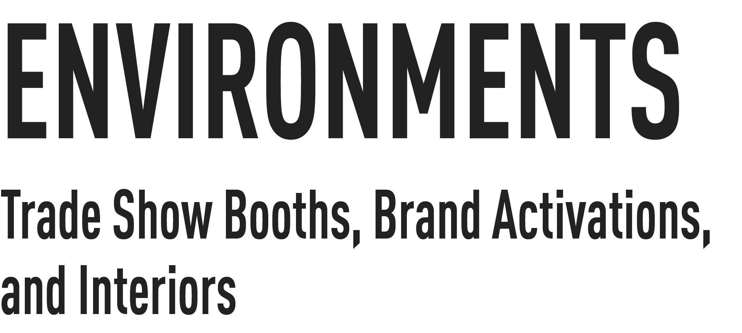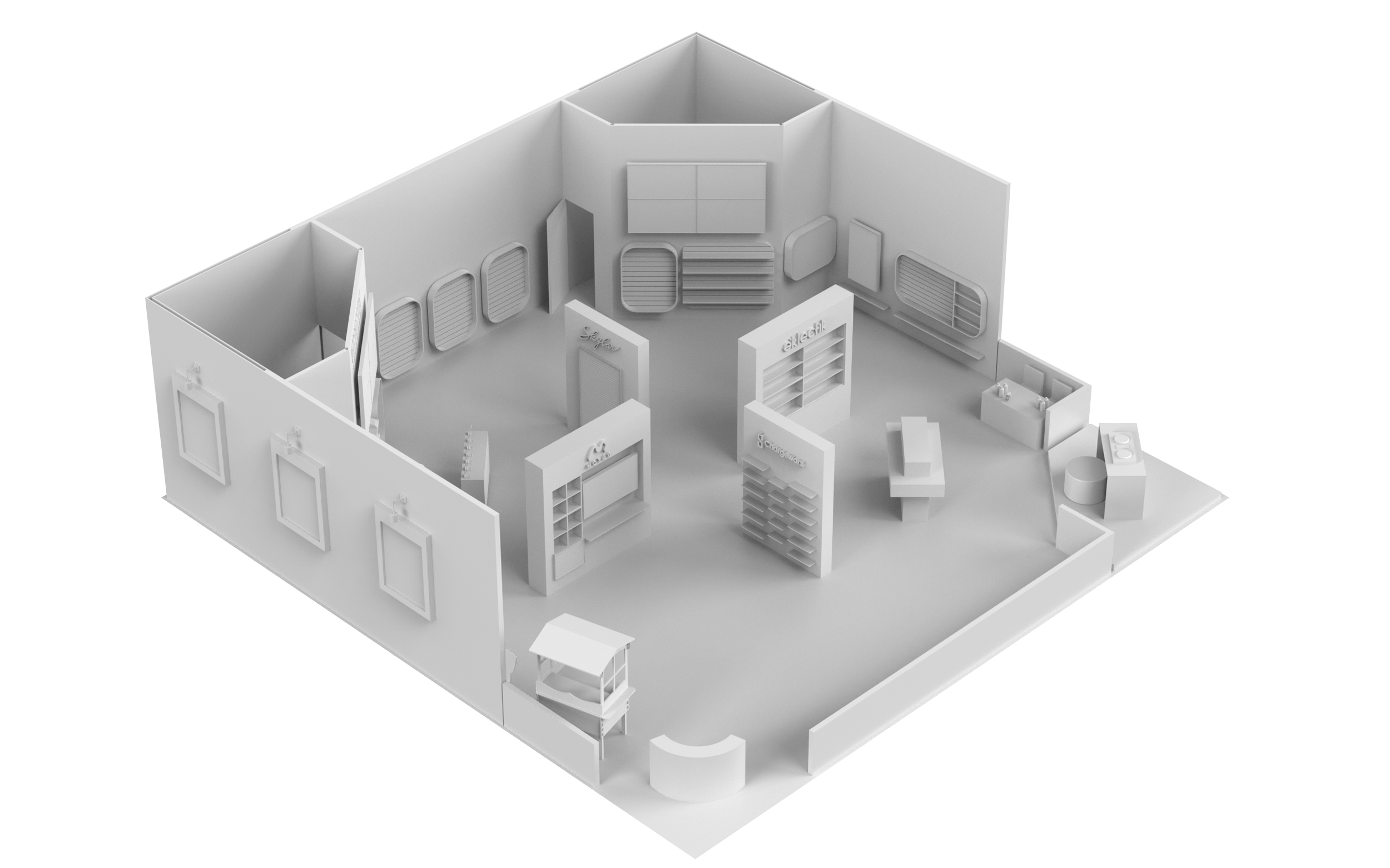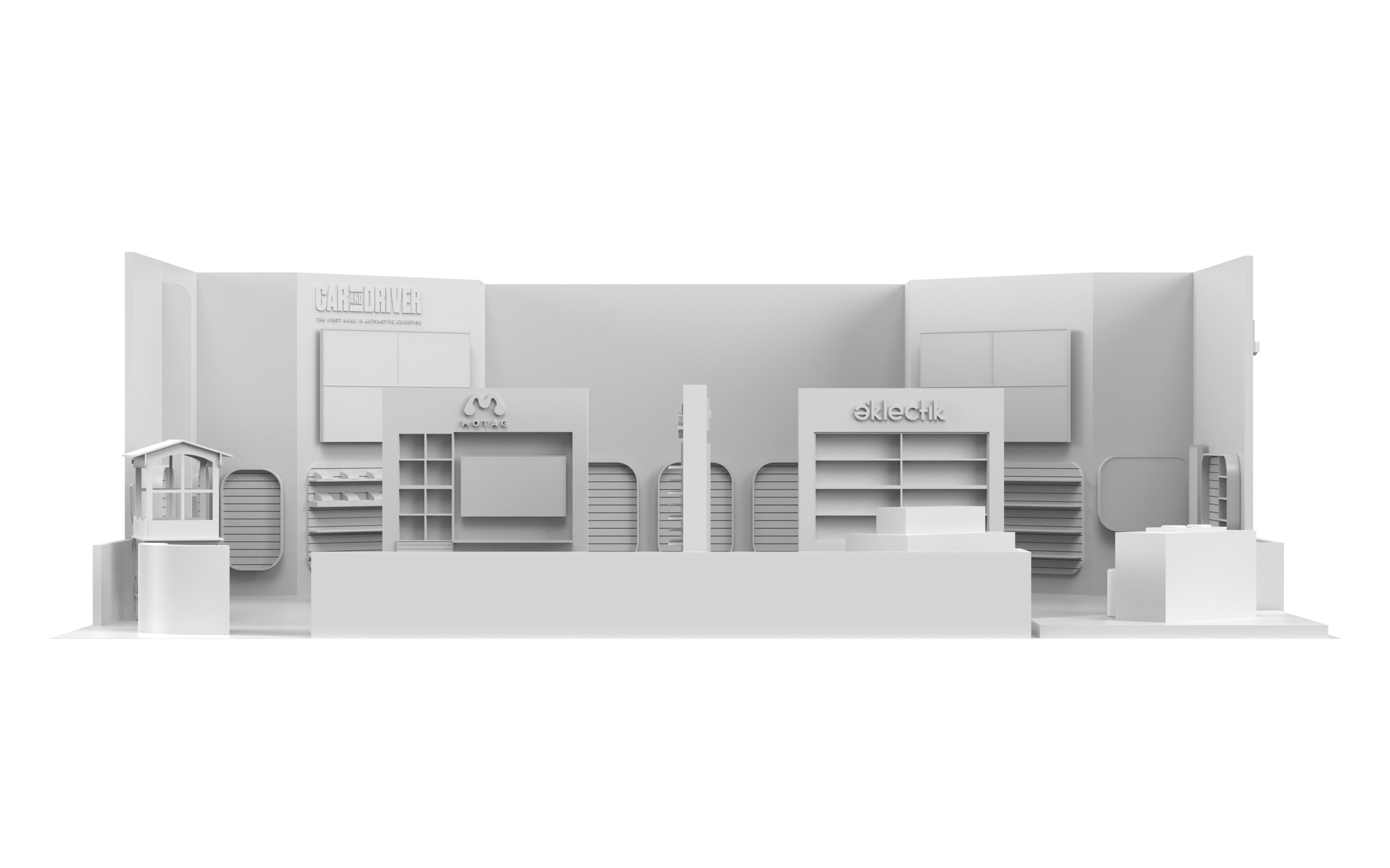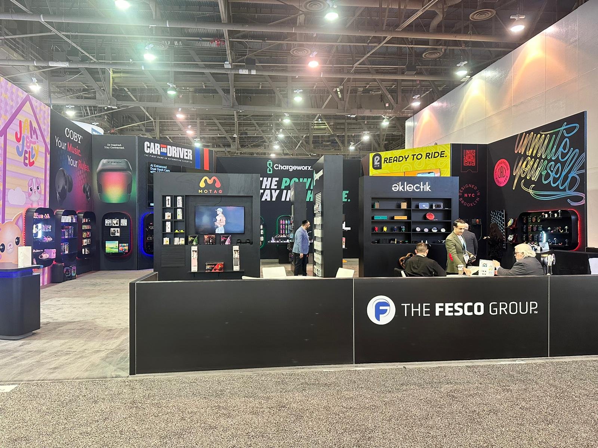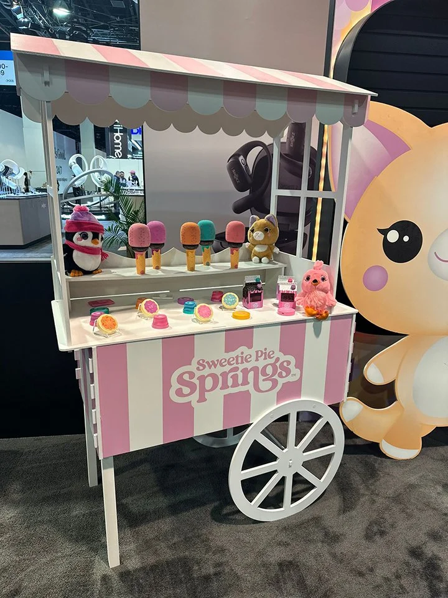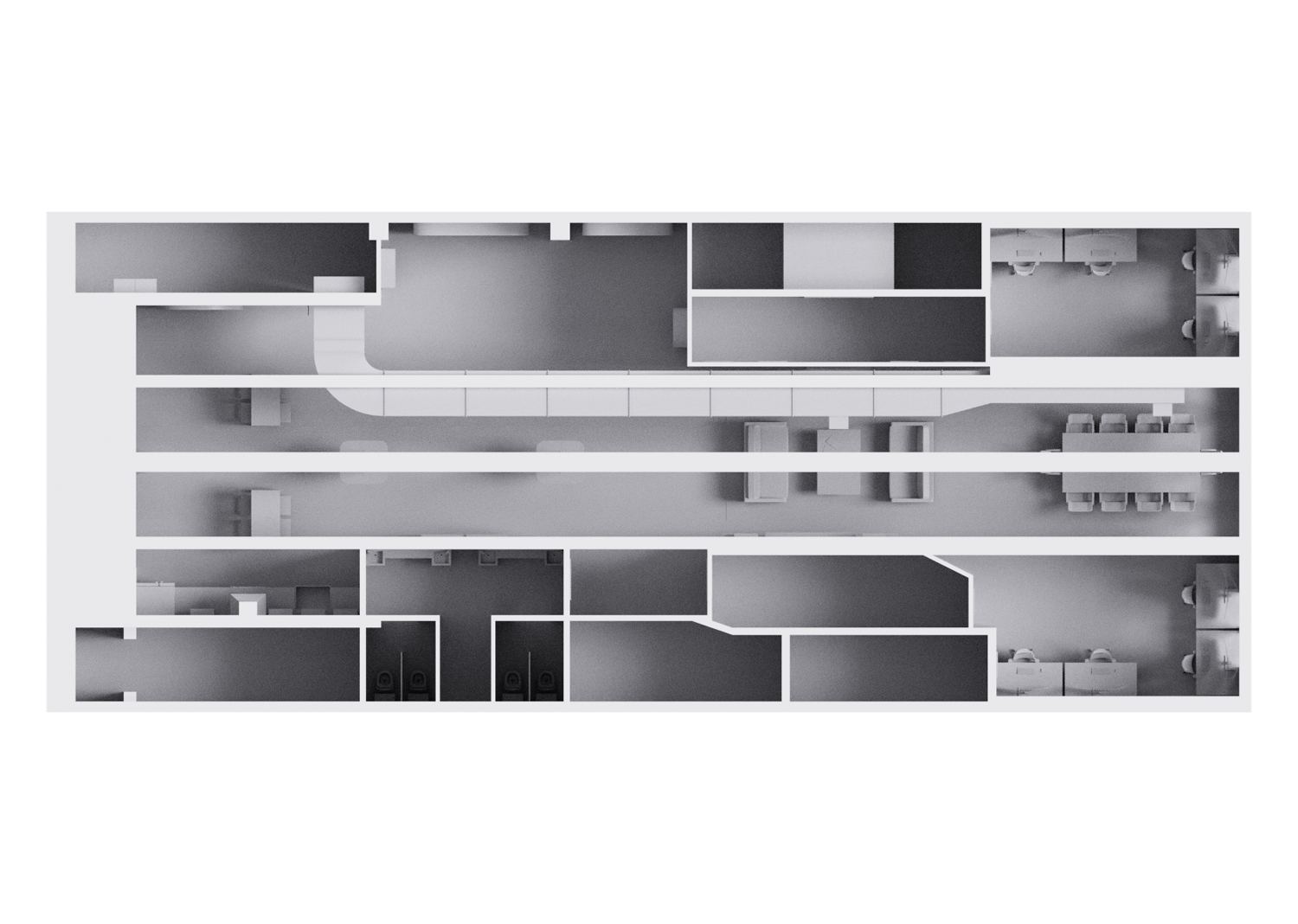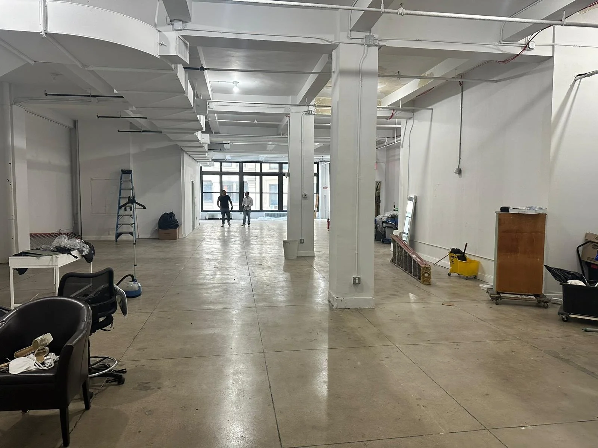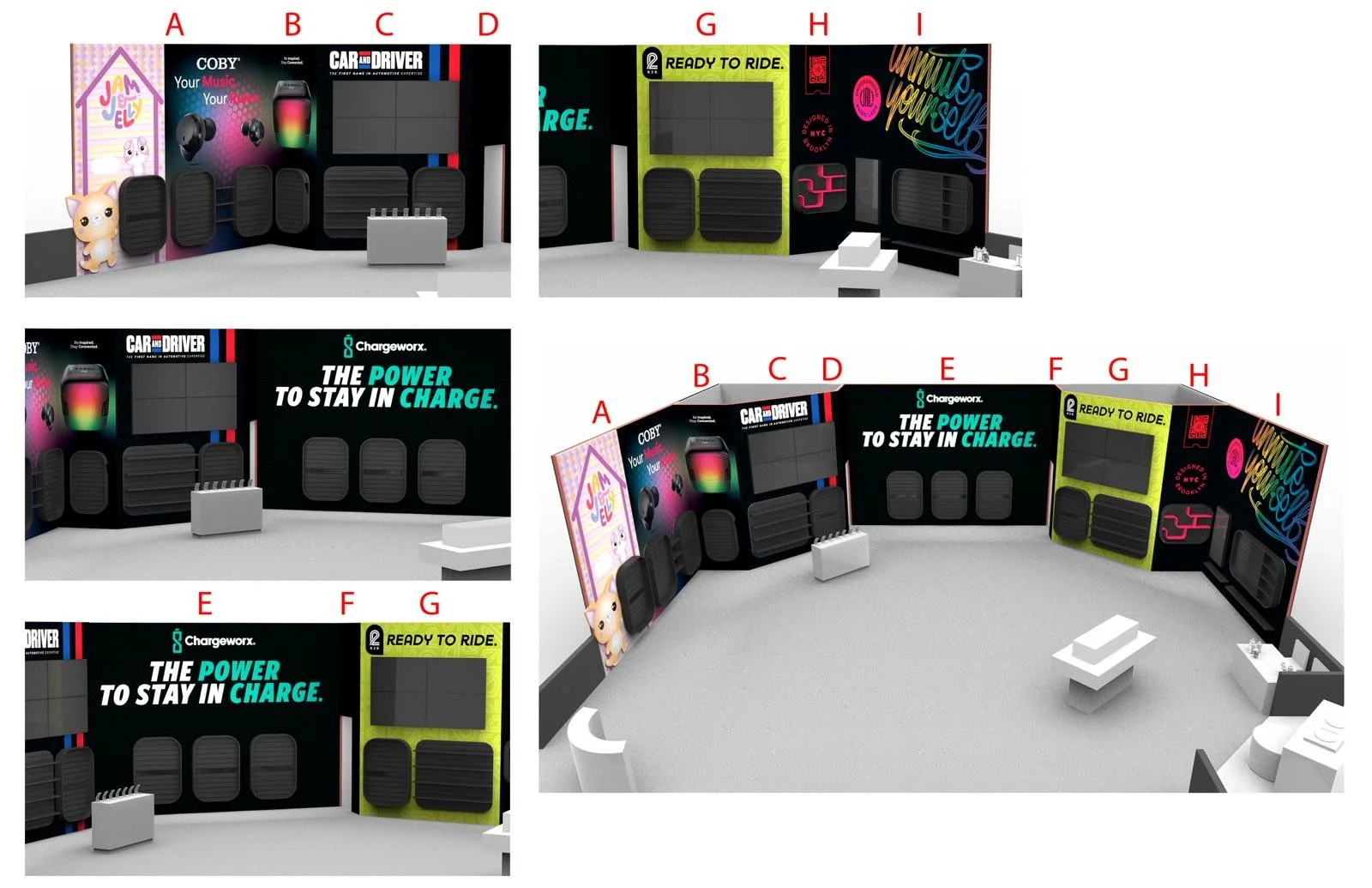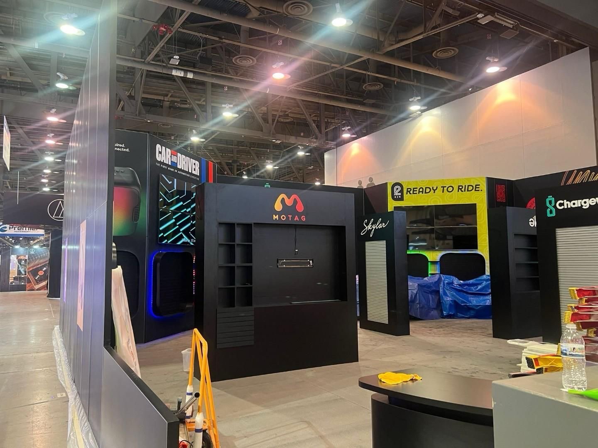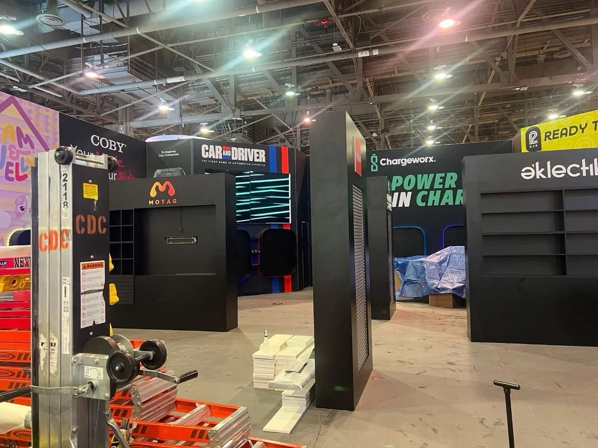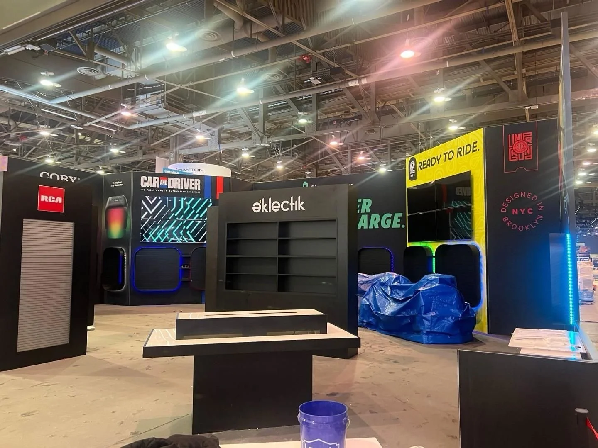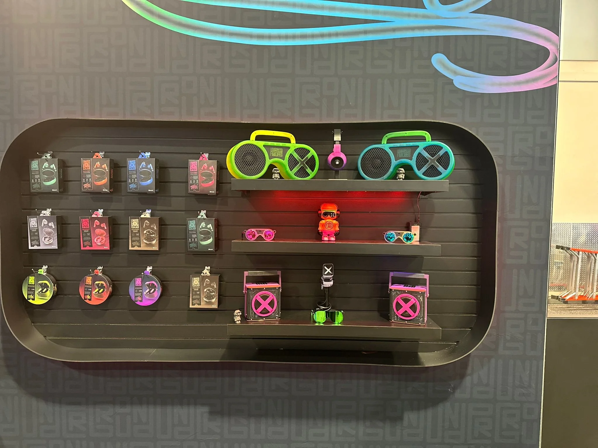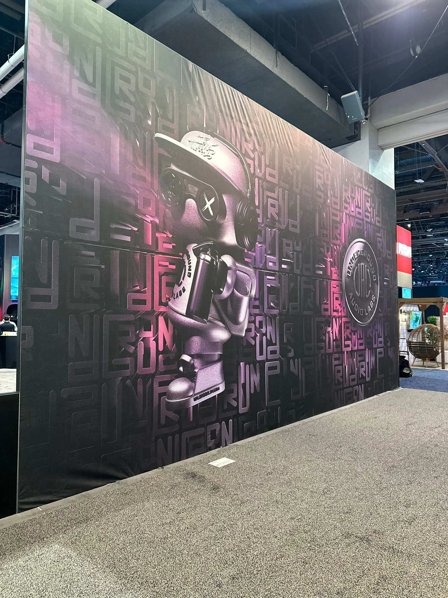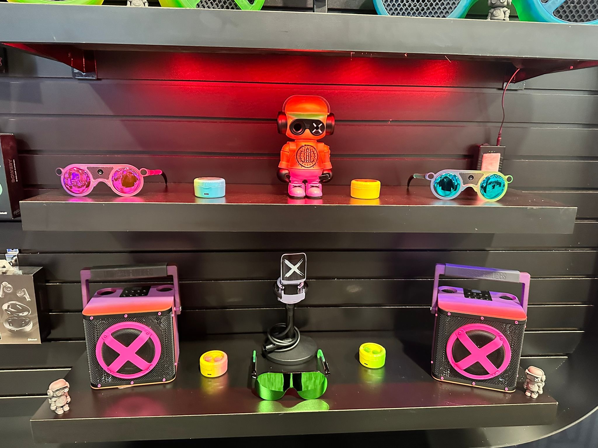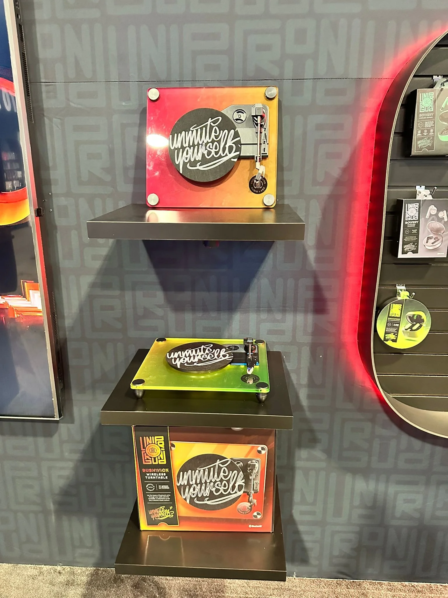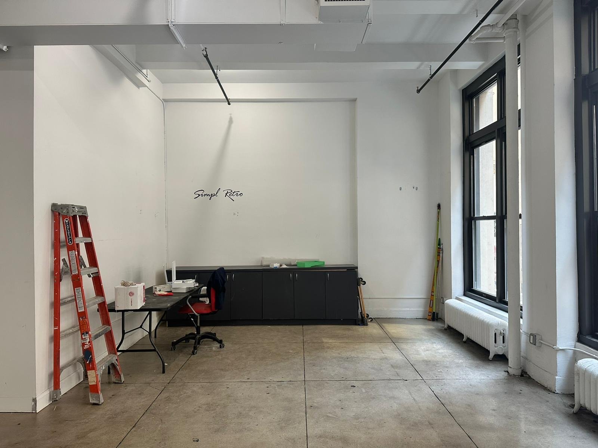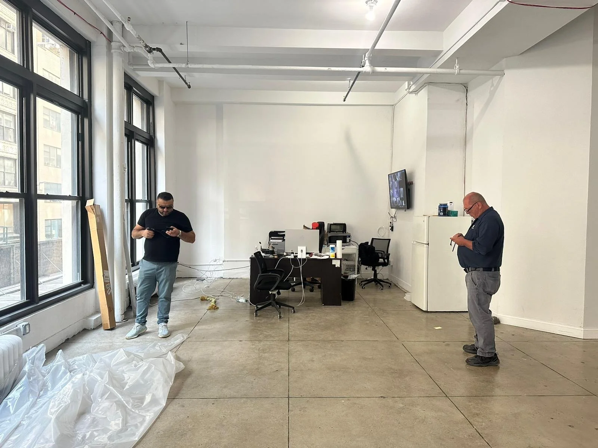CES, NAMM Show, and Beyond
The Spark:
Designing environments is like designing a product you can walk through, every surface, pathway, and sightline matters.
The Challenge:
We needed to craft spaces that told a story, functioned under pressure, and aligned across marketing, engineering, and vendor realities, all while staying on-brand.
The Journey:
Using storyboards, 3D layouts, and iterative renderings, I worked closely with internal teams and external vendors to bring sketches to life as booths and activations. Every visual was backed by technical specs to ensure builds came together exactly as intended.
The Impact:
These weren’t just booths. They were immersive product experiences that made people stop, look, listen, and remember.
